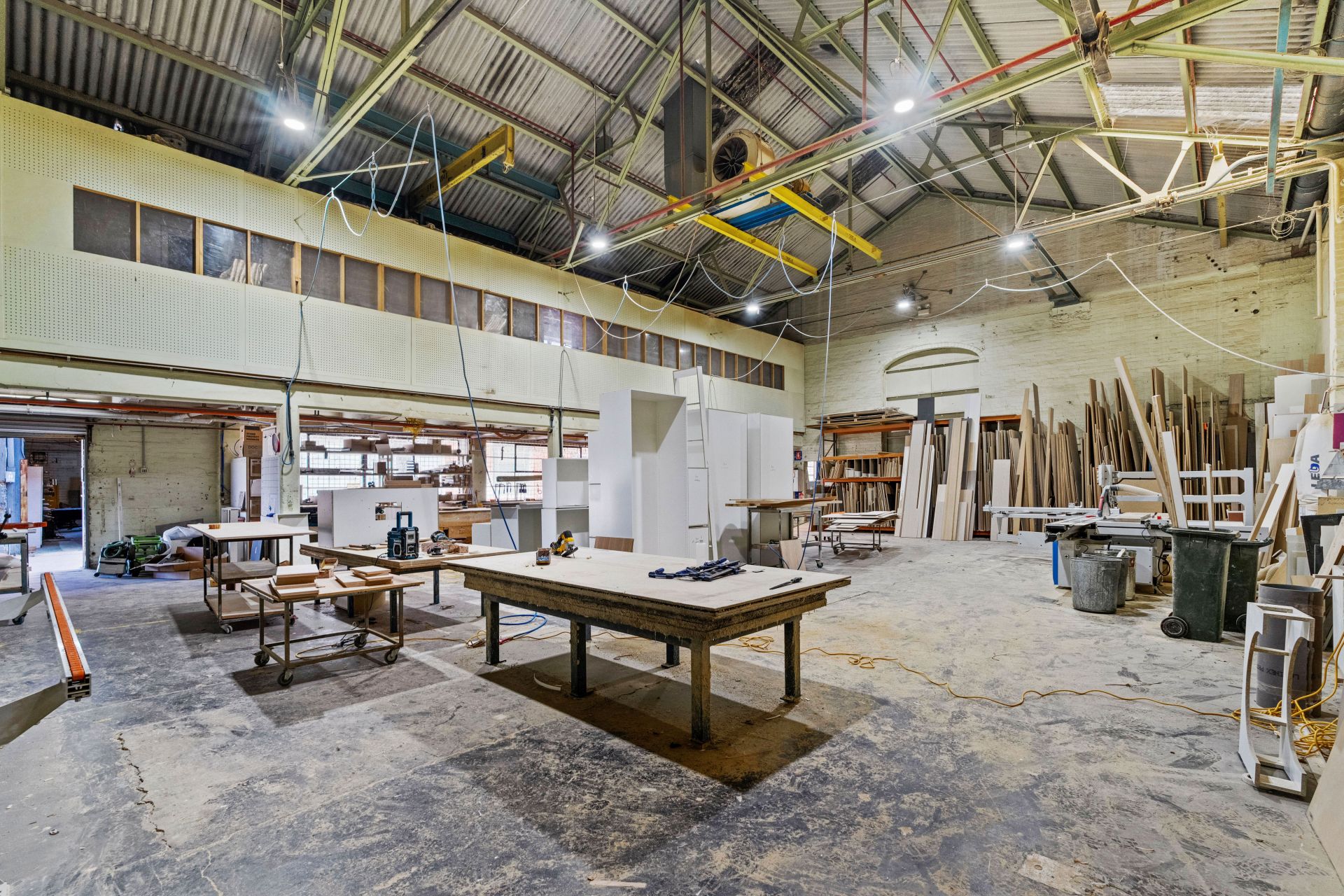67 Lipson Street PORT ADELAIDE SA
UNIQUE DEVELOPMENT OPPORTUNITY - WAREHOUSE APARTMENTS
• Potential to develop 8 New York Warehouse Style Apartments over 2 Levels (stnc)
• Currently comprising a 1939 Art Deco industrial building with offices and amenities over 2 levels, featuring a naturally lit terrazzo staircase and 2 high clearance factory wings separated by a central breezeway.
• Existing Floor area totaling 1,477 sq metres
• Includes a wide driveway to the southern side providing vehicular access.
• Zoned Urban Activity Centre - UAC, sub-zoned Port Adelaide Centre - PAC.
• Currently leased providing a holding income.
• Site area 1,836 sq meters*.
• Wide 43.79 metres frontage to Lipson St
If you send an email enquiry from this website, you will get an INSTANT REPLY with a link to download all of the documents etc.
NO STAMP DUTY
RLA134 RLA134
• Currently comprising a 1939 Art Deco industrial building with offices and amenities over 2 levels, featuring a naturally lit terrazzo staircase and 2 high clearance factory wings separated by a central breezeway.
• Existing Floor area totaling 1,477 sq metres
• Includes a wide driveway to the southern side providing vehicular access.
• Zoned Urban Activity Centre - UAC, sub-zoned Port Adelaide Centre - PAC.
• Currently leased providing a holding income.
• Site area 1,836 sq meters*.
• Wide 43.79 metres frontage to Lipson St
If you send an email enquiry from this website, you will get an INSTANT REPLY with a link to download all of the documents etc.
NO STAMP DUTY
RLA134 RLA134
-
For Sale
-
Development
-
1836 sqm
-
1477 sqm
-
FOR SALE BY EXPRESSIONS OF INTEREST






































